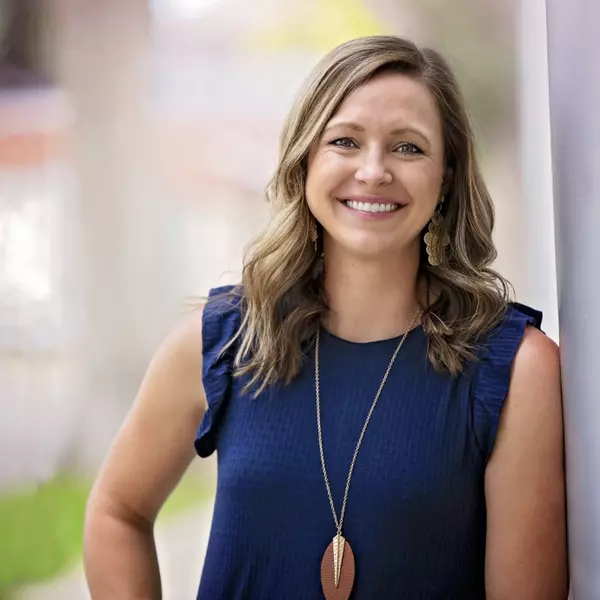
7305 E Cedar PL Denver, CO 80230
5 Beds
4 Baths
3,750 SqFt
UPDATED:
Key Details
Property Type Single Family Home
Sub Type Single Family Residence
Listing Status Active
Purchase Type For Sale
Square Footage 3,750 sqft
Price per Sqft $253
Subdivision Lowry
MLS Listing ID 4005712
Style Traditional
Bedrooms 5
Full Baths 2
Half Baths 1
Three Quarter Bath 1
Condo Fees $30
HOA Fees $30/mo
HOA Y/N Yes
Abv Grd Liv Area 2,542
Year Built 2000
Annual Tax Amount $4,767
Tax Year 2024
Lot Size 6,491 Sqft
Acres 0.15
Property Sub-Type Single Family Residence
Source recolorado
Property Description
Upstairs you'll find four full bedrooms including a large primary suite with an updated bathroom and walk-in closet. The finished basement adds even more living area with a fifth bedroom, full bathroom, and a large recreation or media room perfect for entertaining, fitness, or a home office setup.
Major systems have been taken care of: brand-new carpet (2025), new roof (2024), new water heater (2025), newer HVAC (2020), newer basement windows (2021), updated microwave (2022), and newer appliances including a large dishwasher (2023) and double ovens (2020).
The fully fenced backyard offers privacy and space for pets or outdoor dining. Washer and dryer are included in the sale. Conveniently located near parks, schools, restaurants, and major commuting routes. Well maintained, move-in ready, and priced $50,000 below market value.
Location
State CO
County Denver
Zoning R-1
Rooms
Basement Finished, Full
Interior
Interior Features Ceiling Fan(s), Eat-in Kitchen, Five Piece Bath, Kitchen Island, Open Floorplan, Vaulted Ceiling(s), Walk-In Closet(s)
Heating Floor Furnace
Cooling Central Air
Flooring Carpet, Tile, Wood
Fireplaces Number 1
Fireplaces Type Family Room, Gas, Gas Log
Fireplace Y
Appliance Dishwasher, Disposal, Microwave, Oven, Refrigerator
Laundry In Unit
Exterior
Exterior Feature Private Yard
Garage Spaces 2.0
Fence Full
Utilities Available Cable Available, Electricity Connected, Natural Gas Connected
Roof Type Composition
Total Parking Spaces 2
Garage Yes
Building
Lot Description Corner Lot, Near Public Transit, Sprinklers In Front, Sprinklers In Rear
Sewer Public Sewer
Water Public
Level or Stories Two
Structure Type Brick,Frame
Schools
Elementary Schools Lowry
Middle Schools Hill
High Schools George Washington
School District Denver 1
Others
Senior Community No
Ownership Individual
Acceptable Financing Cash, Conventional, FHA, VA Loan
Listing Terms Cash, Conventional, FHA, VA Loan
Special Listing Condition None
Virtual Tour https://www.zillow.com/view-imx/b9af4a97-fe25-4280-9178-24bce8e738e0?setAttribution=mls&wl=true&initialViewType=pano

6455 S. Yosemite St., Suite 500 Greenwood Village, CO 80111 USA






