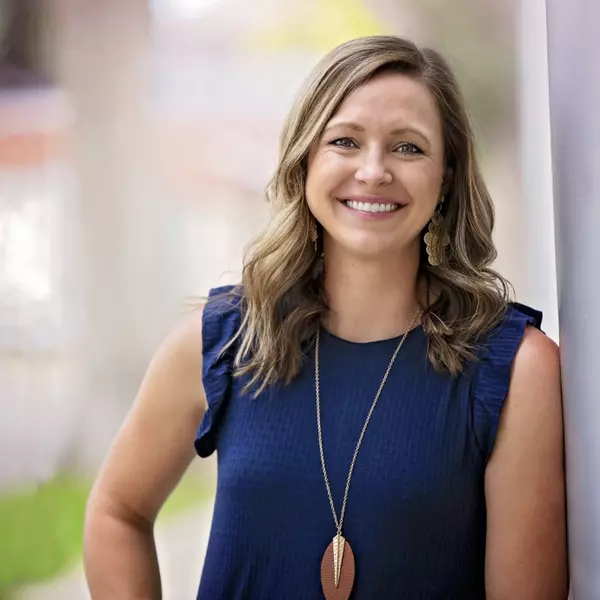
19702 E 63rd DR Aurora, CO 80019
3 Beds
4 Baths
3,652 SqFt
UPDATED:
Key Details
Property Type Single Family Home
Sub Type Single Family Residence
Listing Status Active
Purchase Type For Sale
Square Footage 3,652 sqft
Price per Sqft $164
Subdivision High Point
MLS Listing ID 5316656
Style Traditional
Bedrooms 3
Full Baths 4
Condo Fees $42
HOA Fees $42/mo
HOA Y/N Yes
Abv Grd Liv Area 1,826
Year Built 2012
Annual Tax Amount $7,678
Tax Year 2024
Lot Size 7,861 Sqft
Acres 0.18
Property Sub-Type Single Family Residence
Source recolorado
Property Description
Upon entry, you're greeted by an inviting foyer that opens to an expansive main level adorned with rich engineered hardwood floors and abundant natural light. The spacious living room features a custom stone fireplace, creating an elegant yet cozy centerpiece ideal for gatherings or quiet evenings in.
The open-concept gourmet kitchen is a true showpiece, boasting sleek quartz countertops, designer cabinetry, premium stainless steel appliances, and a large center island—perfect for entertaining or casual dining. Just off the main living area, a private home office offers the ideal setting for remote work or daily organization.
The primary suite, conveniently located on the main floor, provides a serene retreat complete with a spa-inspired ensuite bath and a generous walk-in closet. Downstairs, the finished basement extends your living space with a large recreation or media area, an additional bedroom and full bathroom, and a flexible unfinished area ready for your personal touch—whether that's a fourth bedroom, gym, or creative studio.
Nestled within one of Aurora's most desirable master-planned communities, residents of Painted Prairie enjoy access to 129 acres of parks, trails, open space, and community gardens. The location offers unbeatable convenience—just minutes from the future Town Center, the Gaylord Rockies Resort, local dining and shopping, and Denver International Airport (DIA).
Experience the perfect combination of elegance, functionality, and community in this exceptional former model home—where every feature has been crafted with care and sophistication..
Location
State CO
County Adams
Rooms
Basement Bath/Stubbed, Finished, Full
Main Level Bedrooms 2
Interior
Interior Features Breakfast Bar, Ceiling Fan(s), Eat-in Kitchen, Five Piece Bath, Granite Counters, High Speed Internet, In-Law Floorplan, Kitchen Island, Open Floorplan, Pantry, Primary Suite, Radon Mitigation System, Smoke Free, Walk-In Closet(s), Wet Bar
Heating Forced Air, Natural Gas
Cooling Central Air
Flooring Carpet, Tile, Wood
Fireplaces Number 1
Fireplaces Type Family Room, Gas, Gas Log
Fireplace Y
Appliance Dishwasher, Disposal, Microwave, Oven, Refrigerator, Self Cleaning Oven
Laundry In Unit
Exterior
Parking Features Concrete, Dry Walled, Finished Garage
Garage Spaces 2.0
Fence Fenced Pasture, Full
Utilities Available Electricity Connected
Roof Type Composition
Total Parking Spaces 4
Garage Yes
Building
Lot Description Corner Lot, Sprinklers In Front, Sprinklers In Rear
Foundation Structural
Sewer Public Sewer
Water Public
Level or Stories One
Structure Type Brick,Frame
Schools
Elementary Schools Southlawn
Middle Schools Otho Stuart
High Schools Prairie View
School District School District 27-J
Others
Senior Community No
Ownership Corporation/Trust
Acceptable Financing Cash, Conventional, Other
Listing Terms Cash, Conventional, Other
Special Listing Condition None
Pets Allowed Yes
Virtual Tour https://homes.livsothebysrealty.com/19702east63rddrive

6455 S. Yosemite St., Suite 500 Greenwood Village, CO 80111 USA






