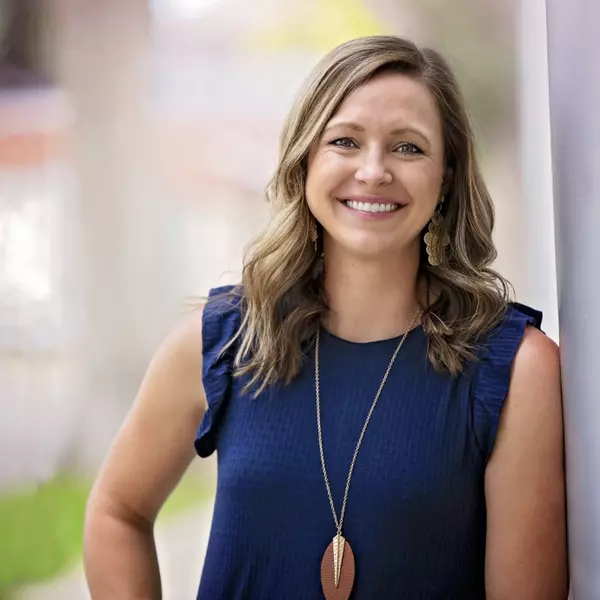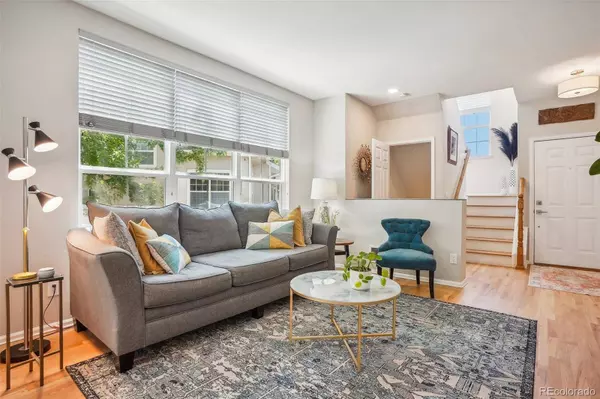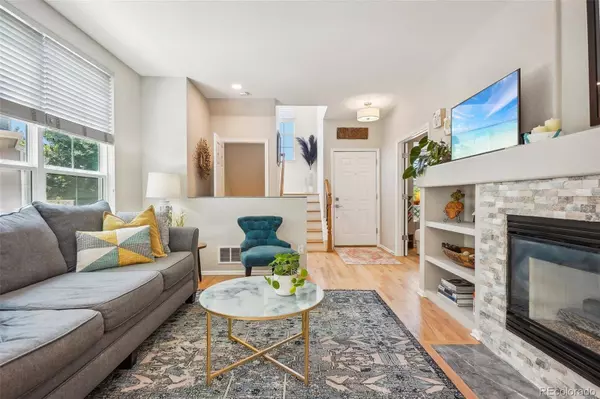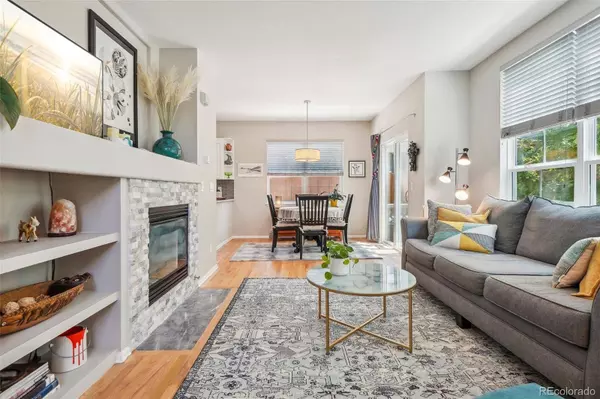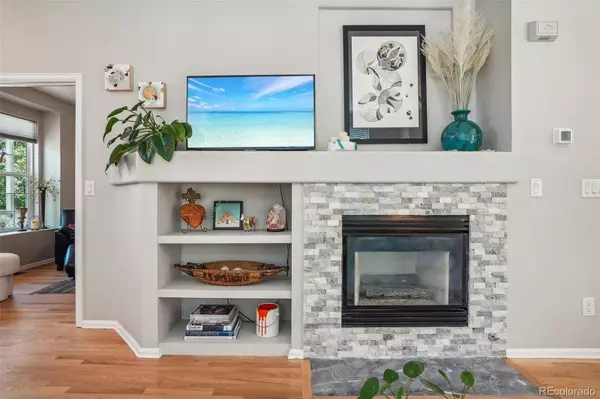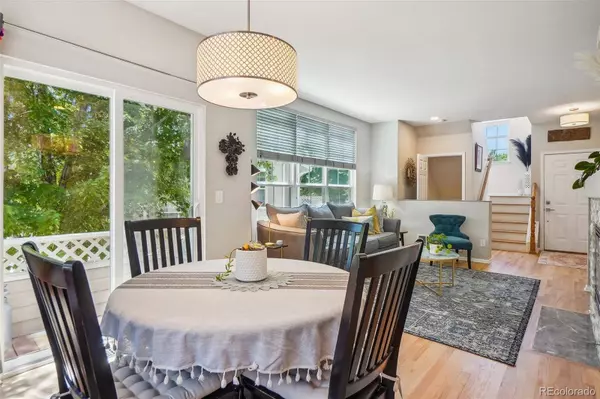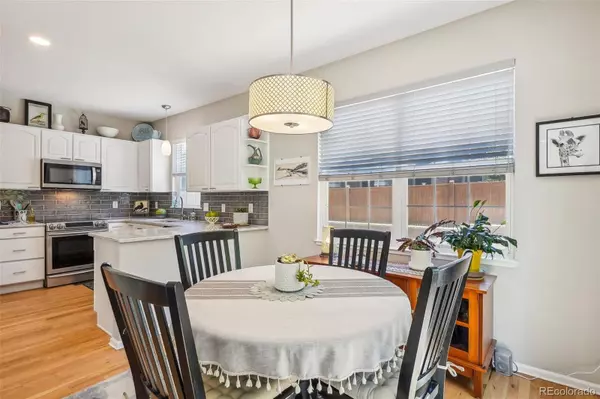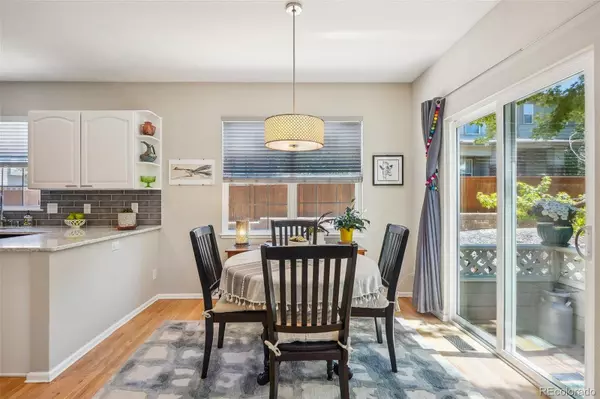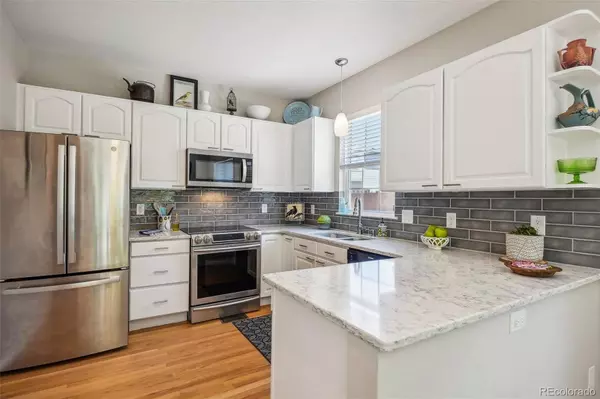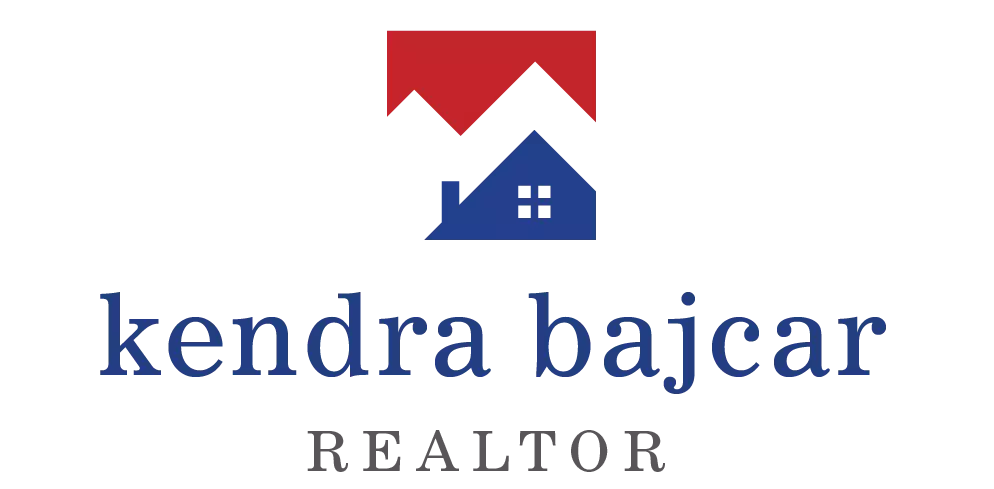
GALLERY
PROPERTY DETAIL
Key Details
Sold Price $525,000
Property Type Townhouse
Sub Type Townhouse
Listing Status Sold
Purchase Type For Sale
Square Footage 1, 610 sqft
Price per Sqft $326
Subdivision Southbridge 8Th Flg 1St Rep
MLS Listing ID 5505001
Sold Date 09/06/24
Bedrooms 3
Full Baths 2
Three Quarter Bath 1
Condo Fees $450
HOA Fees $450/mo
HOA Y/N Yes
Abv Grd Liv Area 1,384
Year Built 1995
Annual Tax Amount $2,640
Tax Year 2022
Property Sub-Type Townhouse
Source recolorado
Location
State CO
County Arapahoe
Zoning RES
Rooms
Basement Partial
Main Level Bedrooms 1
Building
Sewer Public Sewer
Water Public
Level or Stories Two
Structure Type Frame
Interior
Interior Features Granite Counters, High Ceilings, Open Floorplan, Primary Suite, Smoke Free
Heating Forced Air
Cooling Central Air
Flooring Carpet, Tile, Wood
Fireplaces Number 1
Fireplaces Type Gas, Living Room
Fireplace Y
Appliance Dishwasher, Dryer, Gas Water Heater, Humidifier, Microwave, Refrigerator, Self Cleaning Oven, Washer
Exterior
Garage Spaces 2.0
Roof Type Composition
Total Parking Spaces 2
Garage Yes
Schools
Elementary Schools Runyon
Middle Schools Euclid
High Schools Heritage
School District Littleton 6
Others
Senior Community No
Ownership Individual
Acceptable Financing 1031 Exchange, Cash, Conventional, FHA, VA Loan
Listing Terms 1031 Exchange, Cash, Conventional, FHA, VA Loan
Special Listing Condition None
CONTACT
